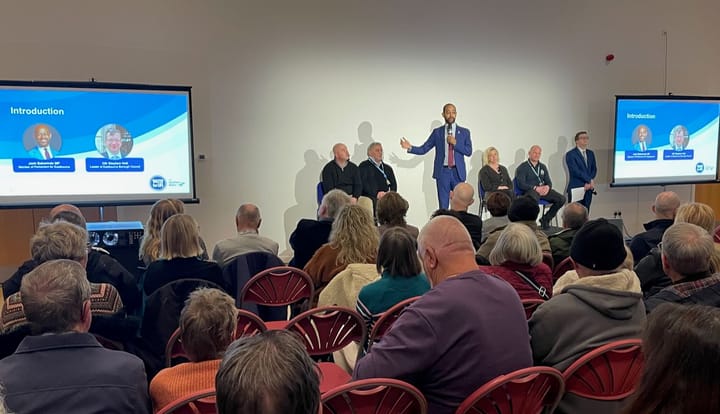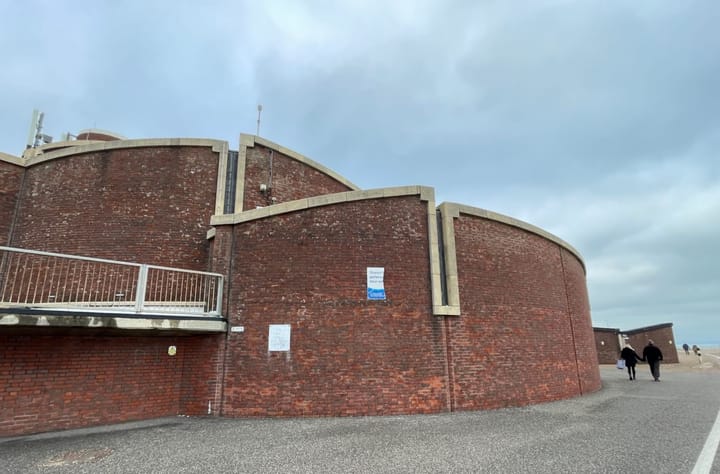Controversial flats plan reduced by just one storey
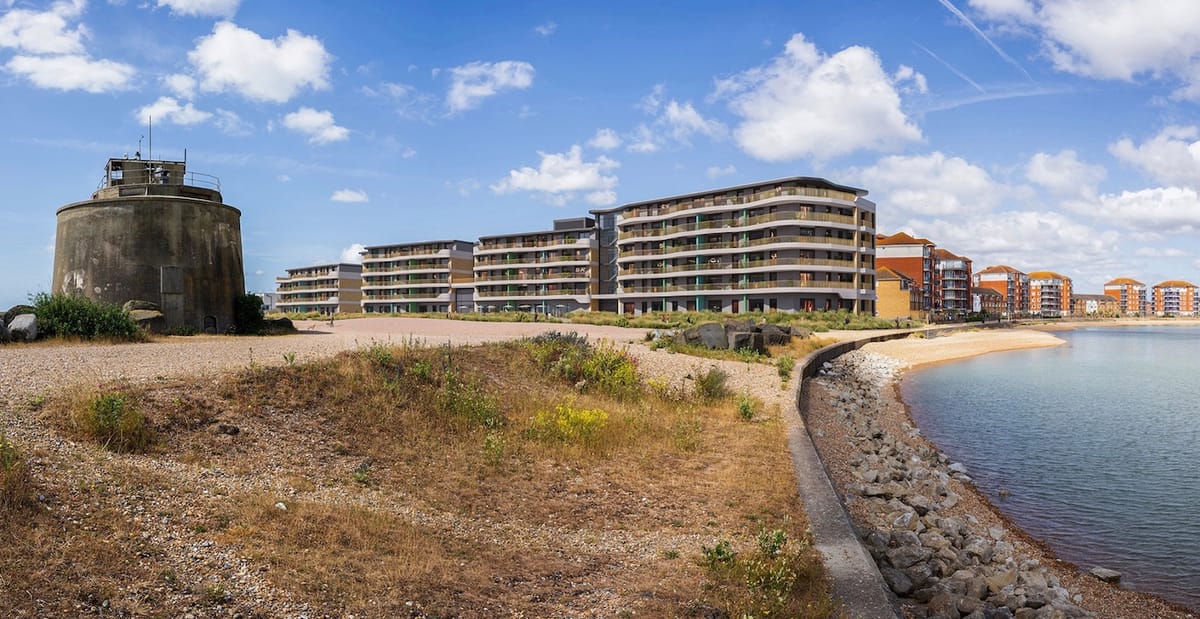
A controversial seven-storey “oversized” coastal retirement scheme will be lowered by just one floor, according to a revised planning application.
The new plan for the plot on the western edge of Sovereign Harbour also reduces the number of apartments by eight to 128 and changes the appearance of the building.
But the residents’ association would like to see a maximum of five storeys, which was the size of a building put forward by a different developer in 2016 for 67 apartments plus 12 houses.
In March, Eastbourne Borough Council’s planning committee voted unanimously to defer the seven-storey application due to the height of the three blocks, the number of apartments and the concrete design.
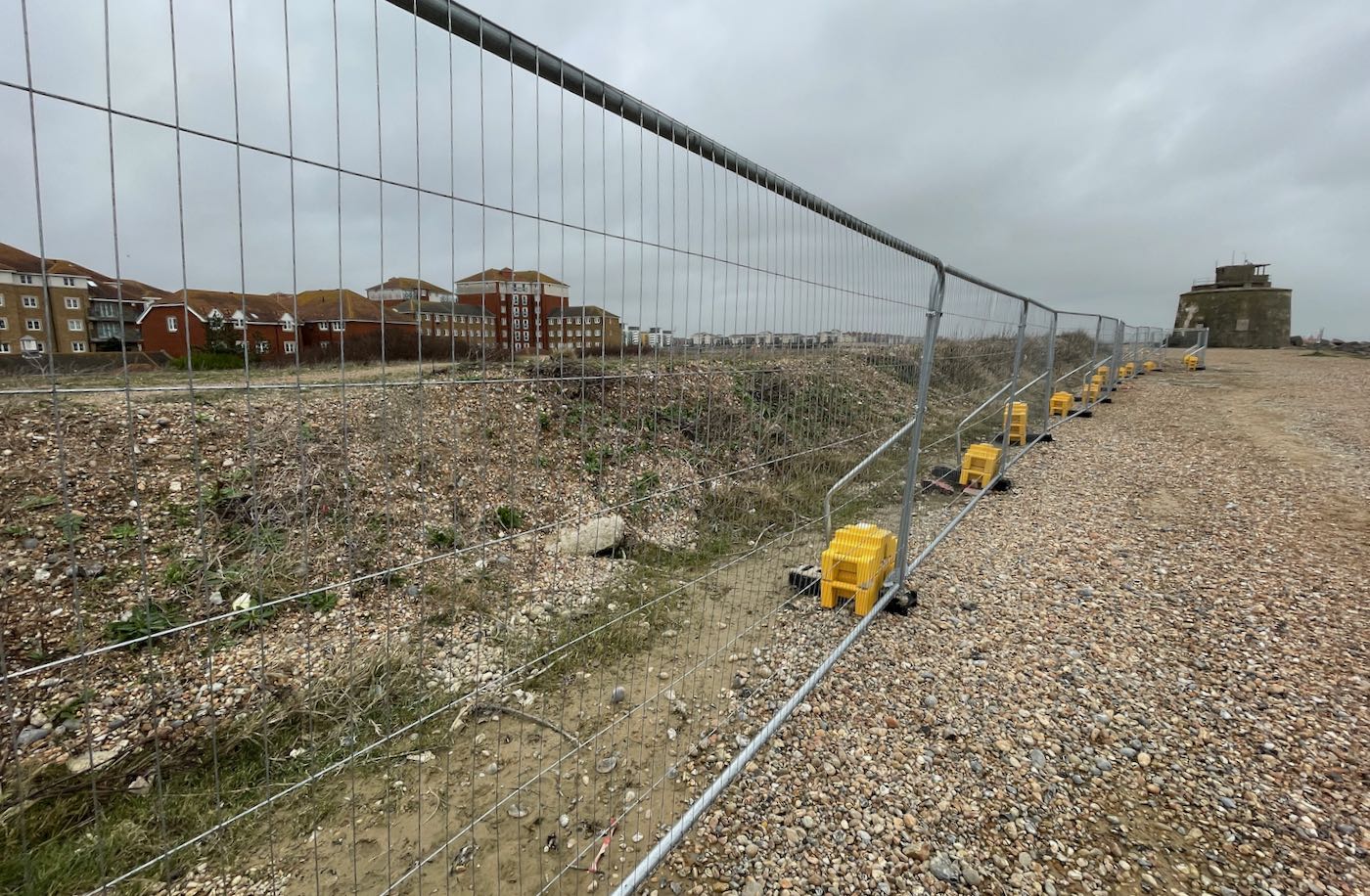
Councillor Hugh Parker (Lib Dem, St Anthony’s), chair of the planning committee, said at the time: “It is rather large, to say the least: it is an oversized development and parking is not sufficient.”
The developer, retirement specialist Untold Living, was told to “revisit the design to reflect the maritime locality and the Martello Tower”.
It states in the new application that lighter-coloured panels and a dark wall render will “contrast nicely” in the design.

Frances Lawrence, above, chair of the Sovereign Harbour Residents’ Association (SHRA), told the Eastbourne Reporter that they would like to see the blocks remain at five storeys.
“We would like to see it deferred again to have the five storeys the original consent was for.
“We would also really like to see housing which would work for a greater age range – we could do with some younger people here.”
She added: “The parking problem is also exactly the same and that is one of the main reasons residents are not happy. The infrastructure is not there for that older age group.”
Highways authority East Sussex County Council (ESCC) notes that the number of parking spaces “remains acceptable” at around 70 due to the reduction in the number of flats.
It said that parking surveys in nearby streets showed “significant spare capacity throughout the day” and that facilities on the site “would further reduce the need for residents to travel”.
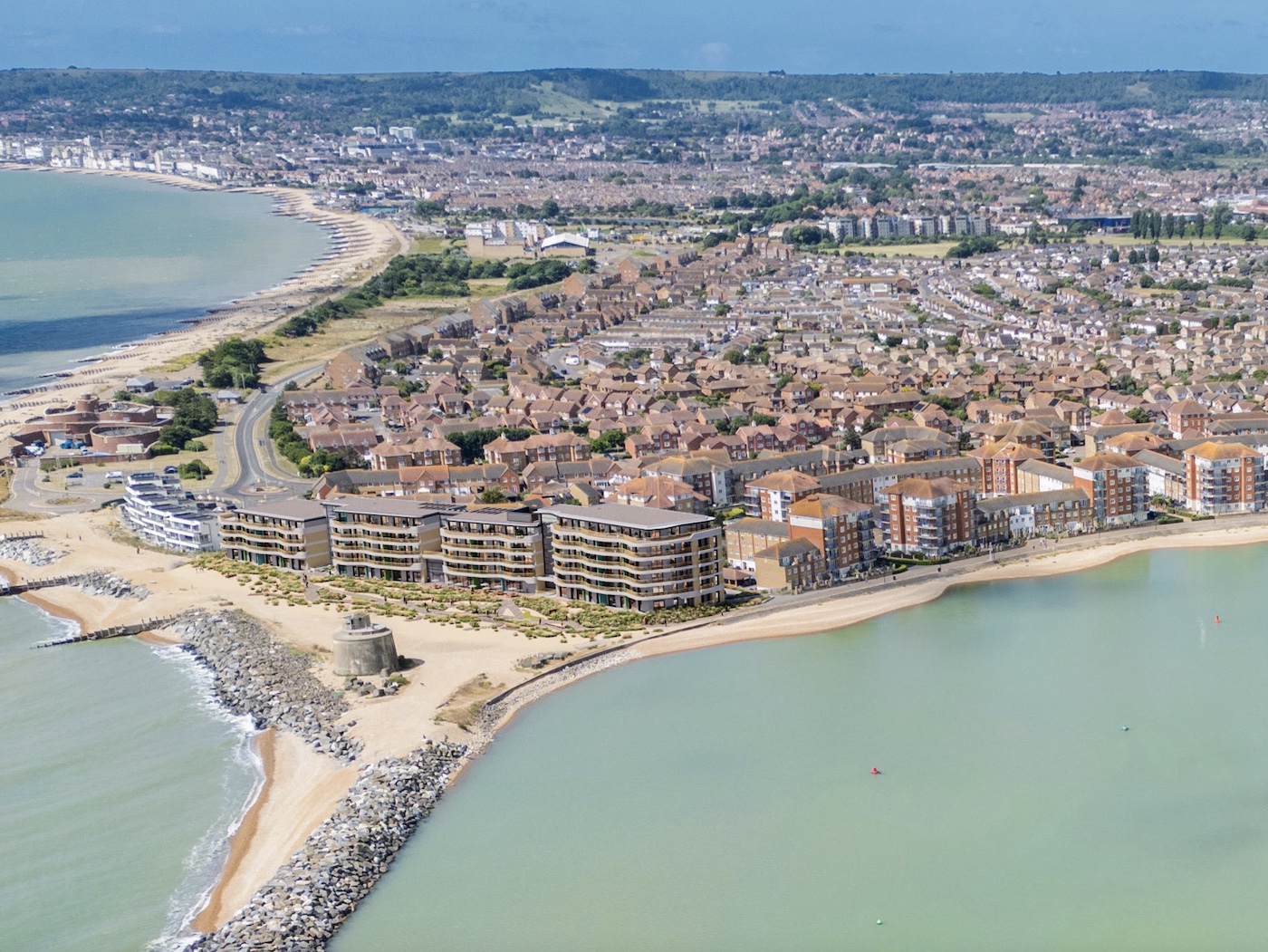
In its original response, ESCC said the frequency of the current hourly 5A bus from Sovereign Harbour to the town centre was going to be doubled.
Gaunt Francis Architects say, in a design and access statement as part of the revised application, that there are “significant amendments to the massing, height and scale”.
They state: “In particular, a storey has been removed from the tallest block to closely match the neighbouring Sovereign Quay buildings.”
The statement says an apartment has been removed from the centre and a glazed upper link will allow views of the sky and create the appearance of two smaller elements in the central section.
The northern end of the building will be changed to open up views of the Martello Tower from Sovereign Quay, “improving the relationship and appreciation of this historic building when approached from the north".
Revised landscaping includes natural play features for use by local children.
Untold Living has been approached for a comment.
The scheme has so far received more than 400 objections. Comments from the public on the revised application here, reference 230847, should be submitted to Eastbourne Borough Council by 16 August.
:: Main picture courtesy of Untold Living
:: Independent news outlets like this – a non-profit organisation reporting for the community – are under threat of closure, turning British towns into news deserts.
I am a qualified journalist with more than 30 years’ experience in the UK and overseas. I interview people, ask questions and delve deeper into the issues affecting Eastbourne. I do not copy and paste PR guff or social media comments just to fill space.
If my coverage helps you understand our community a little better, please support Eastbourne Reporter with a one-off or monthly donation here on KoFi for any amount you can to cover running costs. I am working voluntarily.
Choose the news. Don’t lose the news.
[kofi]


